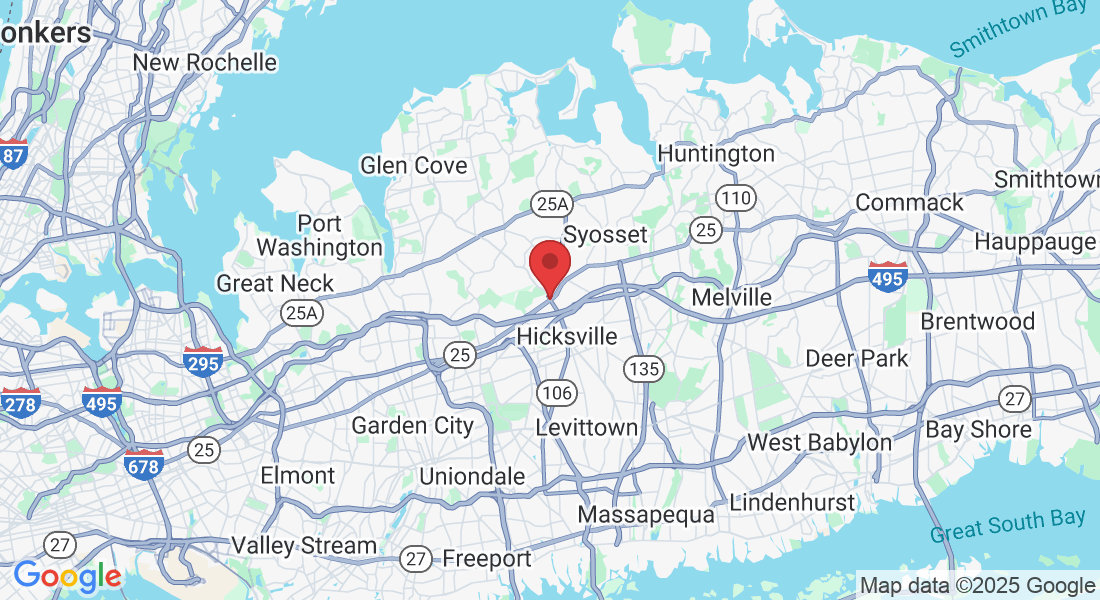services
Architecture Services
Innovative design solutions, from plans to renderings, for any project.
Schematic Plans and Construction Drawings
We lay the foundation for your project with precise schematic plans and detailed construction drawings that guide every stage of the build.
Our architectural team creates comprehensive plans tailored to your specific requirements, ensuring clarity, accuracy, and adherence to building codes. With expert attention to detail, these drawings form the backbone of your project, setting the stage for a seamless construction process.
Interior/Exterior Drawings, Renderings, and Elevations
Visualize your project with expertly crafted renderings and elevations that bring every design detail to life before construction begins.
We provide photorealistic renderings and precise elevations to help you make informed decisions about the design of your property. This ensures that every aspect of the interior and exterior aligns with your vision, allowing for refinements before breaking ground.
Site and Block Plans
Strategically planned site and block designs ensure optimal use of space while addressing zoning and environmental considerations.
Our team develops comprehensive site and block plans to map out every element of your project, from utility layouts to landscaping. These plans ensure smooth workflows and compliance with all local regulations, making the construction process efficient and hassle-free.




DISCOVER WHAT OUR CUSTOMERS HAVE TO SAY ABOUT US
REVIEWS
REVIEW US ON GOOGLE
our process
Our process is simple and only contains a few simple steps

Large Call to Action Headline

2. Estimation and Proposal

3. We Do the Work

4. Final Inspection
We start by understanding your needs during a no-cost consultation, where we discuss your vision and answer any questions.
Based on your requirements, we provide a detailed estimate and customized proposal to ensure transparency and align expectations.
Our skilled team gets to work, delivering quality craftsmanship and keeping you informed throughout the project.
Once the work is completed, we conduct a thorough final inspection with you to ensure every detail meets your satisfaction.


